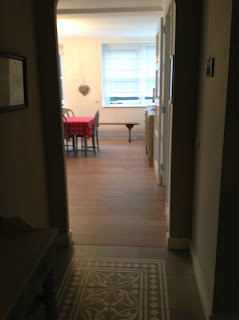Here is the rest of the main floor. As you come in the front door, this is the entry way. The tile on the floor is beautiful. At the end of hall you turn left for the garage, or right to go into the main living area and the kitchen.
I'm sorry you couldn't see the beautiful flower arrangement that was on the table by the mirror when we first arrived. When I get my barring straight and my head above water, I plan to get more fresh flowers for the table. To the left you see a door----
It is to this cute WC! (half bathroom) WC is Water Closet.
That little WC has Dutch touches too.
As you come into the main living area.
The Dining Room and table. The chandelier came from the old Mission Home in Brussels, Belgium. (Notice President sitting outside at the sitting area)
You can see the door to the kitchen.
The sideboard is an old beautiful piece of furniture.
Across the room is the living area with the fireplace.
There are three couches, enough for plenty of seating for Elder and Sisters.
There is a painting of the Savior above the piano given to the home by President and Sister Brubaker.
Looking back toward the kitchen and the entry hall.
We will be getting an area rug to put under the table between the couches. I think it will make this area even more beautiful.
This is where we get to call home for three years.










No comments:
Post a Comment