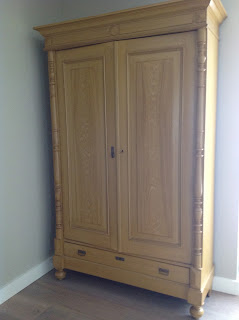Now that I have all the boxes unpack and put away, I'll take you on a tour of the second floor of the Mission Home.
The stairs up from the main floor.
A beautiful old wardrobe in the hallway that is used as a linen cabinet.
The hallway leading to the Master Bedroom.
Notice the stairwell to the left. Also, the door straight ahead goes outside to a sun porch on the second level.
Door to the master bedroom.
A kingsized bed--never had one before.
Looking toward the walk in closet and master bath.
The sun shines right in these windows every morning at 5:00 am (except for rainy days, of course)
The Walk-in Closet
Master Bath
Master shower
Shower
The closet from the master bath
The guest bedroom on the level.
We refer to this as the General Authority Room.
Lots of windows in Dutch homes. Everything is bright and breezy.
Same bedroom.
Looking out of the Guest Room to the hallway
and stairs coming up from the main floor.
There is a sun porch on the second level. There is a door to it at the end of the hallway.
The guest bathroom
Everything is clean, bright and elegant.



















Very beautiful!
ReplyDelete